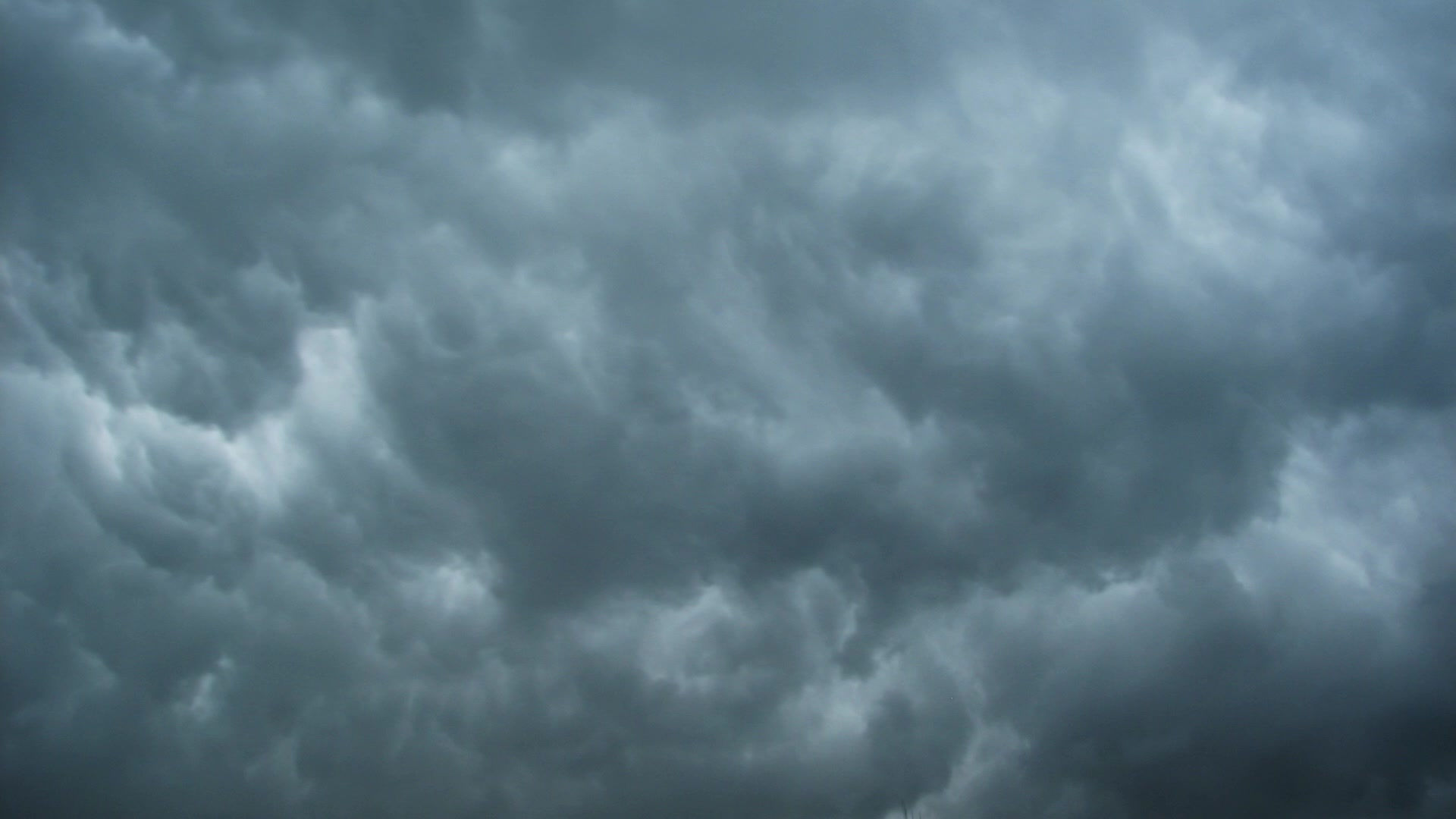Just select your desired size and let us know in the box below if you'd like any extras or customization!
Thanks for your interest, click submit below and a team member will contact you shortly with your price!
Let us know if you'd like a sales rep to come out and go over the product and help with any questions you may have. it's free and hassle free!
Thanks You For Your Inquiry, A Team Member Will Have Your Quote Shortly
Our standard building package includes:
INSTALLATION GUIDE
-
Easy to follow assembly instructions and construction plans.
FRAMING (MINIMUM)
-
8″ 16 gauge, red iron roof purlin, flush wall girts, eave struts, and endwall columns.
-
8″ 14 gauge, red iron sidewall column and rafter.
-
14 gauge, red iron base angle.
-
3/8″ thick steel structural plates.
-
Universal bolt package for simple installation.
ROOF
-
Prime, 26-gauge acrylic Galvalume® R-Loc™ with CentralGuard Protection—3:12 pitch
WALLS
-
Prime, 26-gauge painted R-Loc with CentralGuard Protection
TRIM
-
Painted 26 gauge trim package includes base, rake, formed ridgecap, corners, eave and peak box trims.
OPENING
-
10’W x 7′, 8′, 9′ or 10′ H framed opening at one endwall.*
-
Door trim package includes painted jamb/header and jamb cover trim.
ACCESSORIES
-
Roof and wall closures.
-
Butyl tape.
-
Clear sealant.
-
1 1/2″ structural A325 bolts and nuts.
-
1 1/4″ masonry drive-in anchor for base condition.
-
1 1/4″ self-drilling fasteners.
-
1 1/4″ A307 fin neck bolts and nuts.
-
7/8″ lap fasteners.
-
Pop rivets.
-
3070 steel walk door, jamb and lever lockset.
WARRANTY
-
Lifetime limited paint warranty on painted panels.
-
25-yr. perforation warranty on unpainted panels.
*10′ H framed openings are available on 12′ H building packages only.**20×24 Sidewall openings are 9’ wide. All others are 10’ wide.
